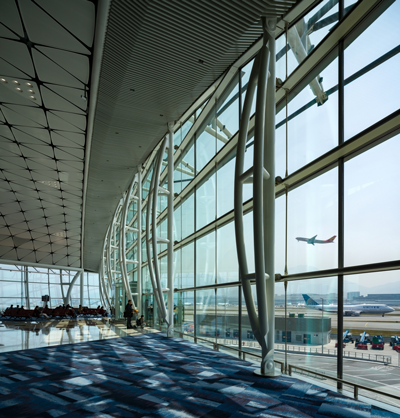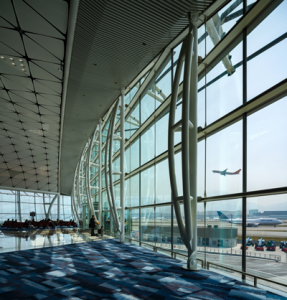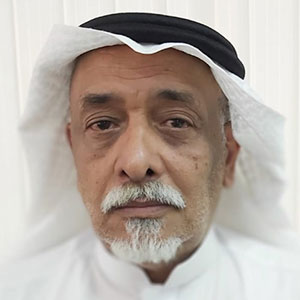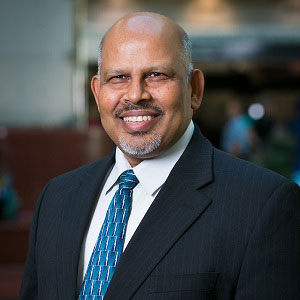HKIA opens long awaited Midfield Concourse
- Like
- Digg
- Del
- Tumblr
- VKontakte
- Buffer
- Love This
- Odnoklassniki
- Meneame
- Blogger
- Amazon
- Yahoo Mail
- Gmail
- AOL
- Newsvine
- HackerNews
- Evernote
- MySpace
- Mail.ru
- Viadeo
- Line
- Comments
- Yummly
- SMS
- Viber
- Telegram
- Subscribe
- Skype
- Facebook Messenger
- Kakao
- LiveJournal
- Yammer
- Edgar
- Fintel
- Mix
- Instapaper
- Copy Link
Posted: 6 April 2016 | Mandy Parrett, Editorial Assistant | No comments yet
Following five years of planning, design and construction, Hong Kong International Airport (HKIA) has opened its Midfield Concourse.


Following five years of planning, design and construction, Hong Kong International Airport (HKIA) has opened its Midfield Concourse.


HKIA accommodation
With a total floor area of 105,000m2 set over five levels, the concourse includes 20 aircraft parking stands – 19 of which are bridge-served – including two capacious Code F (A380) stands, and is positioned between the two existing runways.
When at full operational capacity with 230 flights per day, the concourse can handle an additional 10 million passengers a year, who will be connected to Terminal 1 via an extended automated people mover (APM).
Many hands
This mighty project called for the joint expertise of Mott MacDonald and Arup – who have already worked together on several airport projects, including HKIA Terminal 1 and Heathrow Terminal 5 – and was supported by a team of sub consultants including the architects, Aedas and terminal planners, OTC. Innovative technologies were also employed, with the application of Building Information Modelling (BIM) winning awards in its field.
Green credentials
With the aim of maximising sustainability, the visionary concourse includes more than 35 ‘green features’. Low-energy lighting and high performance glazing panels have been used as well as optimum positioning of skylights and solar shading to maximise natural lighting whilst reducing solar heat gain to save on air conditioning.
The shape of the building has also been cleverly designed to take full advantage of – and work effectively within – its environment.
Recycled water is used for water-cooled chillers in the air-conditioning system and seawater for flushing, while renewable energy is harnessed via 1,200m2 of solar panels throughout the building.
| “We are proud to deliver this core project in the midfield expansion, and help our client achieve an important milestone as part of their visionary development plan, to strengthen Hong Kong’s position as a leading regional and international aviation hub,” says Ian Taylor, Arup Director for Aviation in East Asia. |
The impressive new concourse marks an important step for Airport Authority Hong Kong (AAHK) who are planning to begin their expansion to a three runway system.













